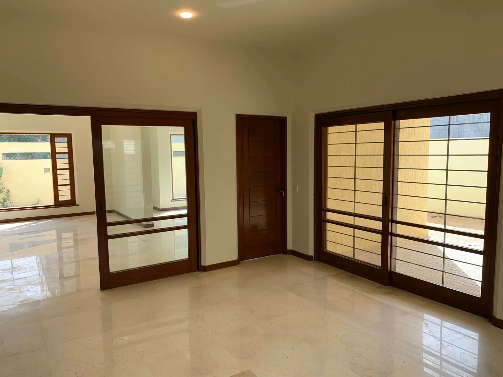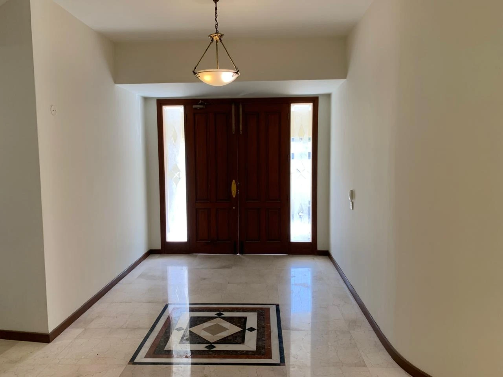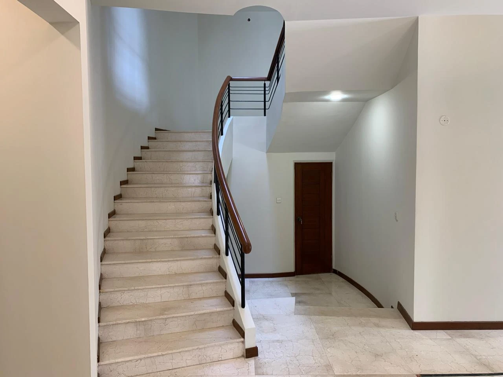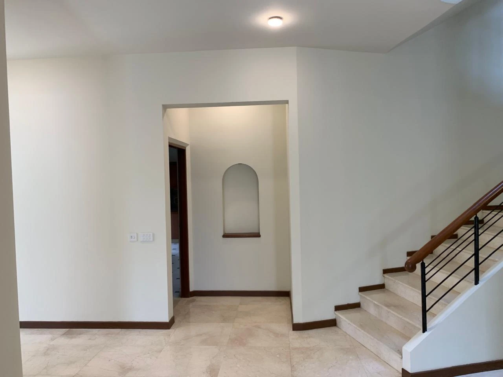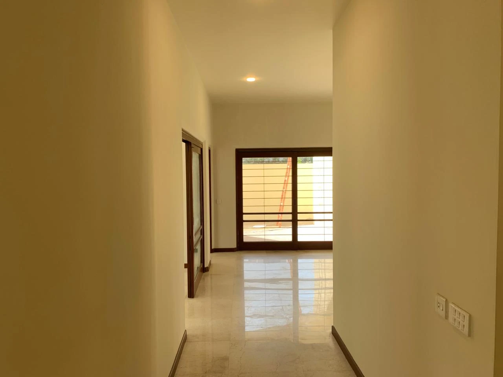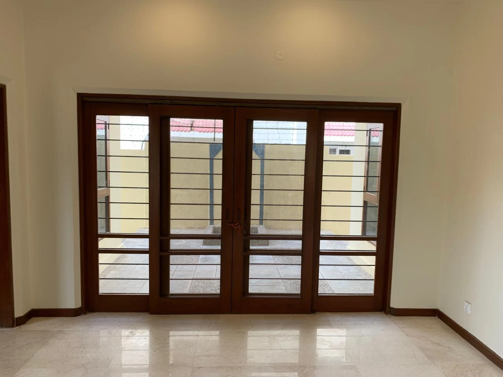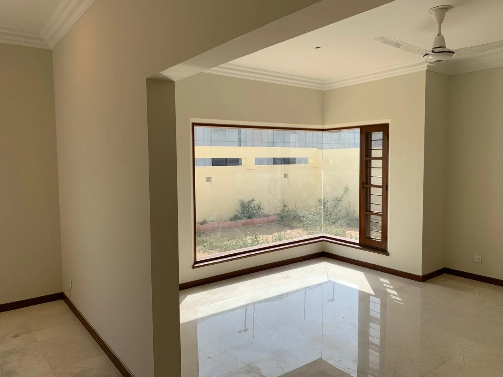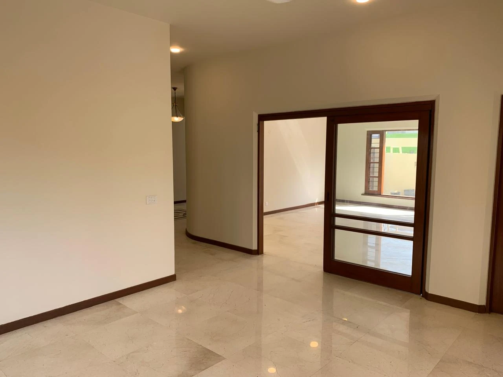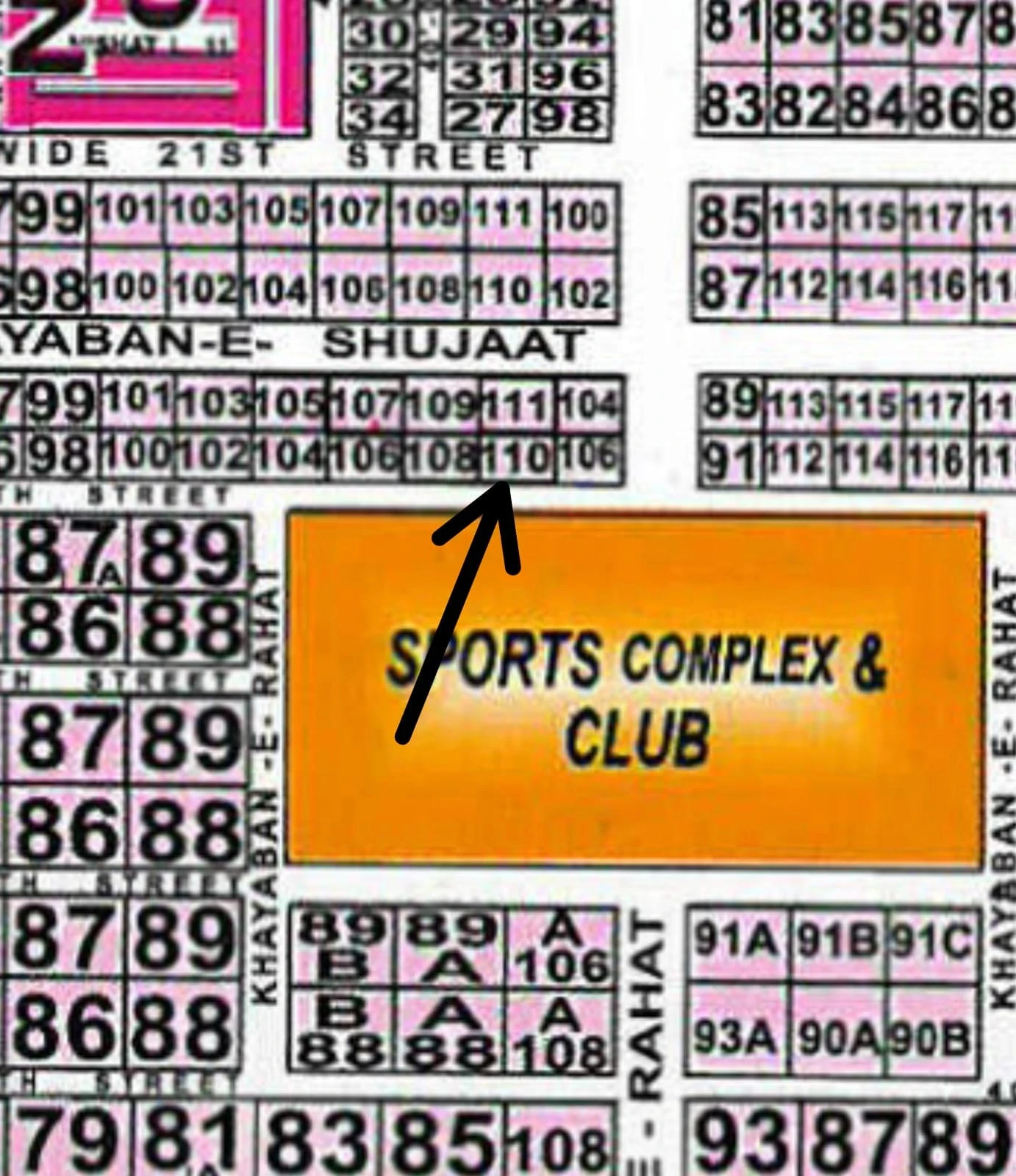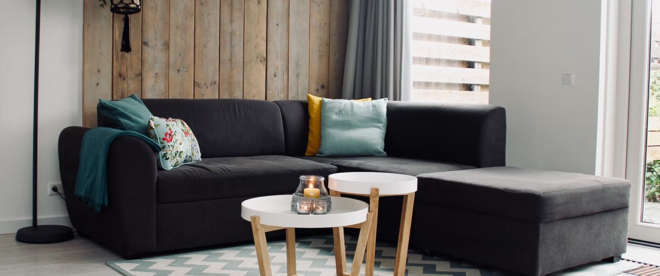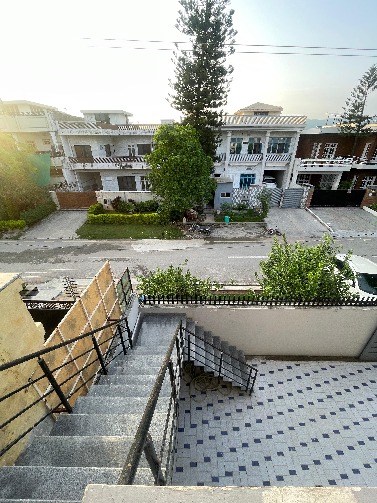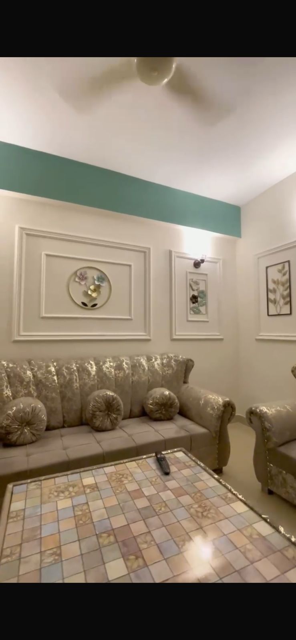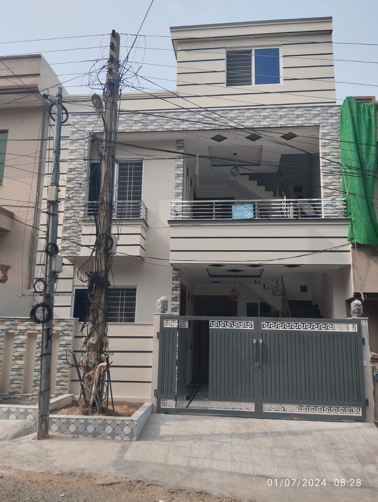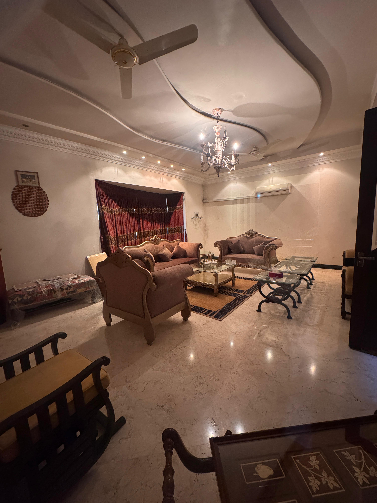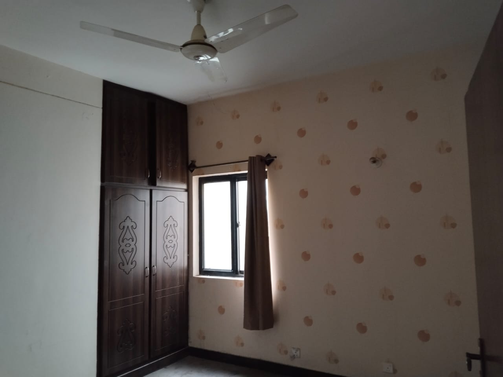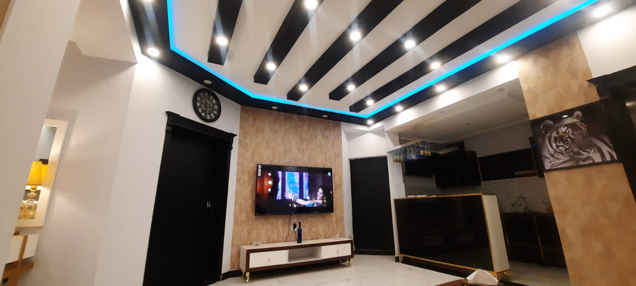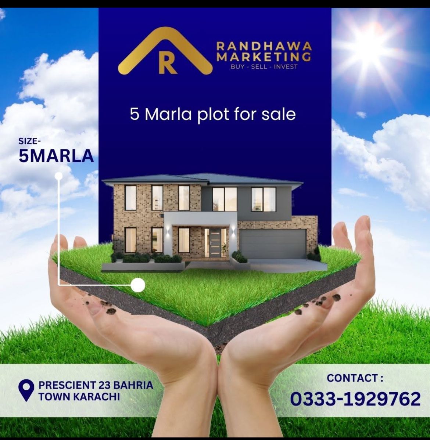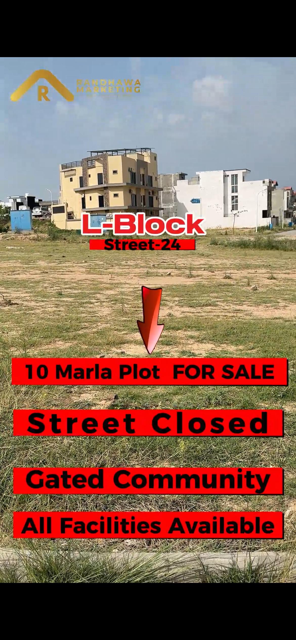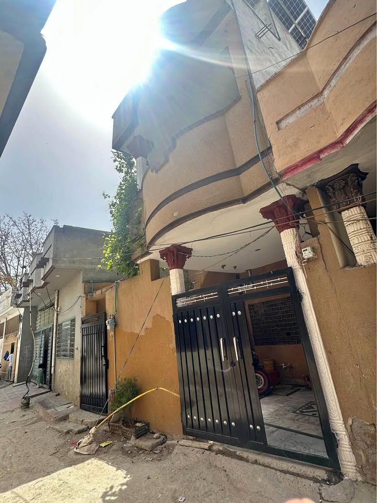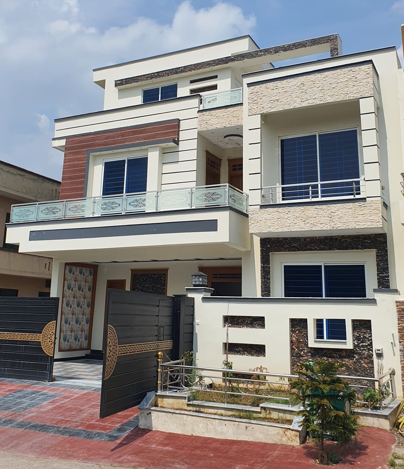Description
Architect Designed Bangalow 666 Square Yards with 90 Feet Frontage Lots of Natural light using Skylights and Cross Ventilation Throughout the House L-Shaped Lawn Area Solar Panel (10KVA) Installed at Rooftop with Net-Metering to Optimize Electricity Charges Best Quality Teak and Marble used 5 Bed Room with Attached Bathroom plus Powder Room at Ground floor Bathroom Fitting from Grohe Spacious Drawing, Dining and 2 Lounges Study on Mezzanine Floor Overlooking the Front-Gate of the House Main Kitchen and Grease Kitchen Servant Quarter with Bathroom and a Store Separate Guard Room
View MoreOverview
Property Details
Property ID:
161
Bedrooms:
12
Price:
Rs 165000000
Property Size:
5994 SqFt
Bathsrooms:
14
Year built:
2006
Property Type:
House
Garage:
3
Property Status:
For Sale
Garage Size:
SqFt
Amenities and features
Home safety:
- Smoke alarm
- First aid kit
- Self check-in with lockbox
Bedroom:
- Bed linens
- TV with standard cable
Kitchen:
Floor plans
-
1st Floor
- Bedroom
- Bathroom
Explore Property
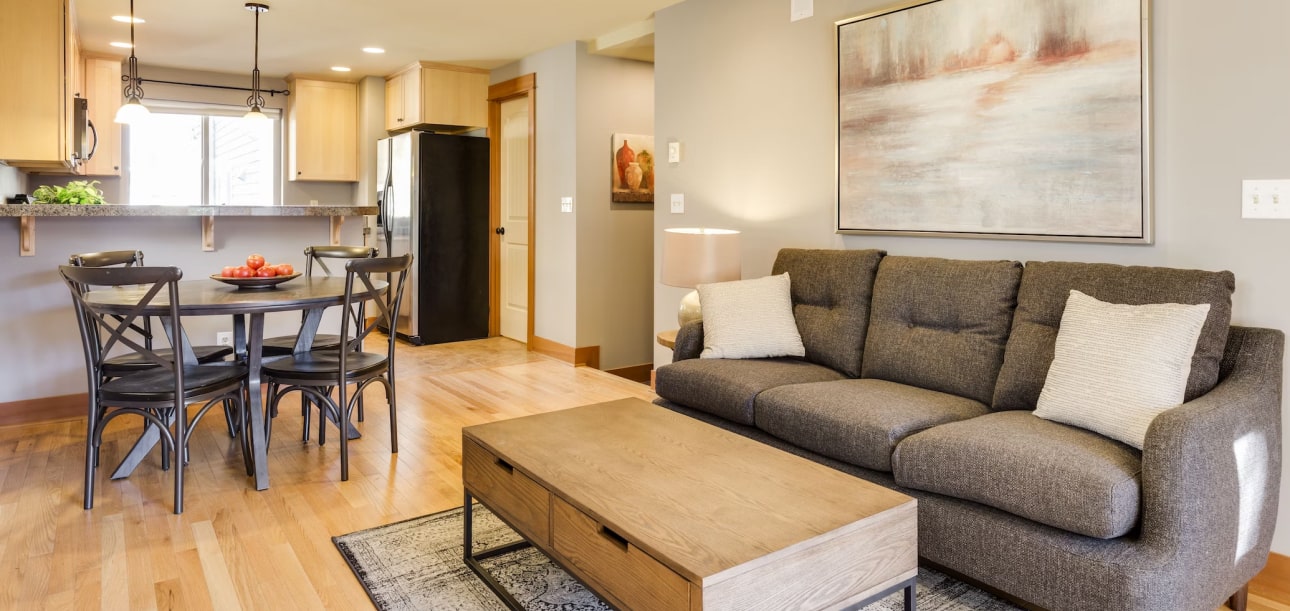
Featured properties
